Lee’s Custom Designs
A Design/Build Company - Log Specialty
Lee's Log Work
Welcome. These are a few pictures representing some of my work with logs, as well as work in remote areas. Thank you for looking.
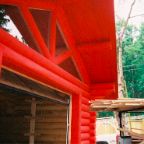
Logs Painted Red showing inside
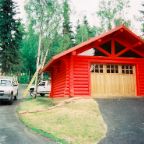
Outside
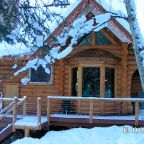
This is a view of the dining room.
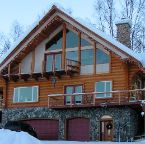
This is the front of the house.
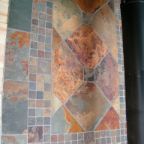
Slate heat shield behind wood stove
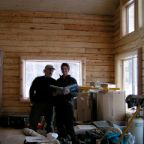
Lee with owner in Living Room area
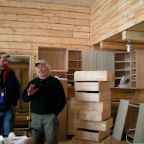
Lee with owner in kitchen area
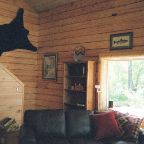
Finished living room
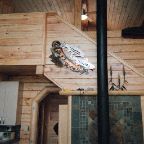
Finished interior stairwell behind wood stove
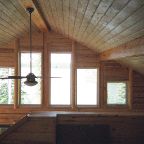
Loft looking out at lake
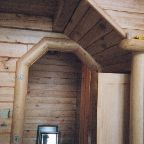
Doorway into bedroom/bathroom
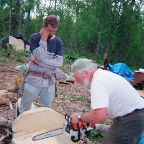
Lee cutting bar into burl
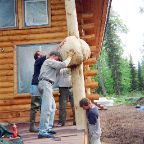
Setting support burls for front porch roof overhang
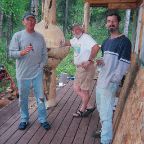
Lee enjoying burl bar
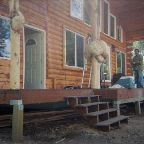
Front porch
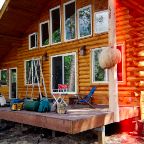
Front porch
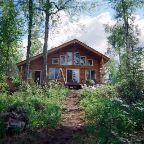
Taken from boat dock
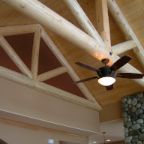
Showing custom log truss
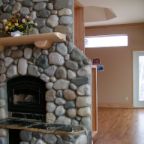
Showing stone fireplace with log mantle
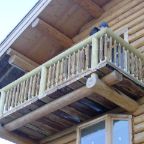
Showing custom cedar log slab deck and railing
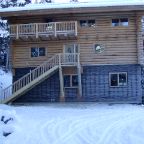
Showing custom cedar log slab deck and railing
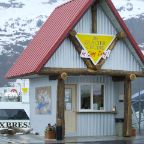
Ticket booth for Phillips Tours
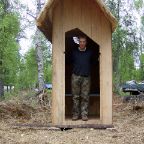
Self explanatory but very cute
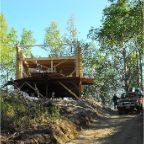
20 x 20 cabin with a prowl front
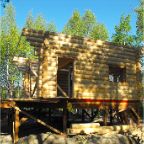
Side view showing overhanging logs for prowl front
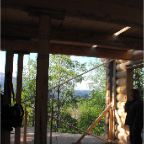
Interior view looking out prowl
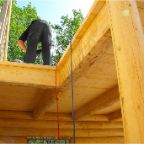
Upper deck/stairwell opening
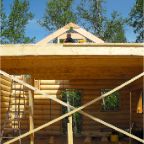
Upper deck looking through prowl
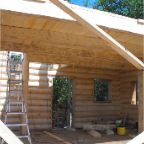
View of interior
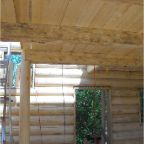
Showing log perlins and rough-sawn deck for loft
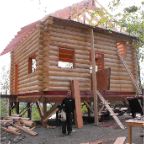
Rear elevation
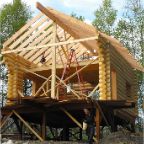
Front elevation showing rafters
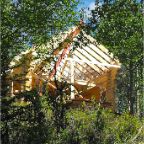
Looking at cabin from bottom of hill
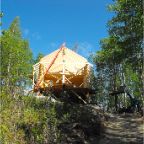
Again, cabin from bottom of hill
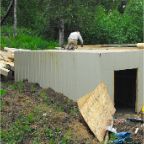
Showing finished basement back-filled
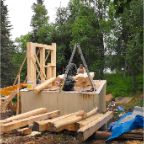
Lake side wall going up
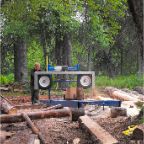
On site saw mill
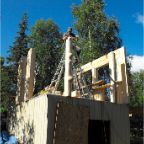
From downhill side
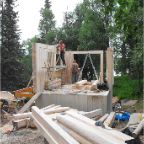
from uphill side
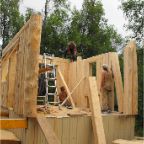
Main floor vertical log stacking
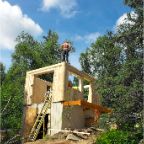
Downhill elevation
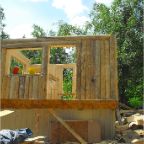
Front door
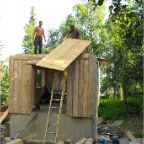
Temporary roof
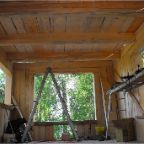
Interior view
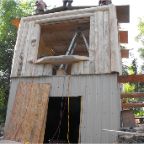
Temporary roof complete
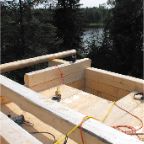
Removed temp roof and started on second floor
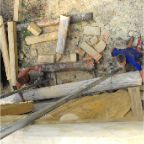
Jacking heavy logs upon to second floor
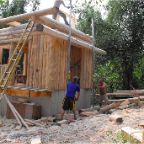
Still jacking
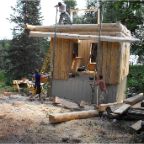
And still jacking
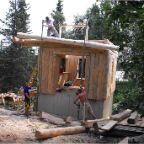
Jacking almost complete
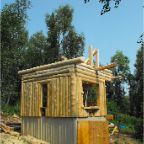
Notice lower logs have been finished with log oil and new logs above
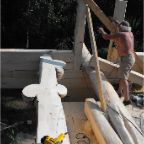
Log burl which creates nice shelf inside of bedroom area
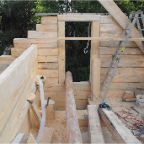
Bedroom loft area - notice thickness of window bucks
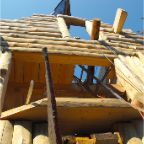
Notice large opening to become bay window
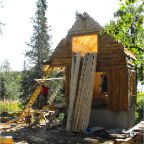
Rafters leaning through window to loft
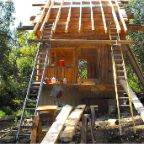
Most rafters in place. Rafters were made on-site with saw mill (as well as everything else)
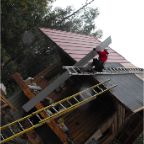
Metal roofing that is concealed fastener style
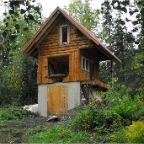
All logs are oiled and windows are being installed
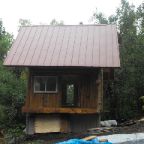
Front covered porch to 12 x 16 cabin with full basement, main floor, and sleeping loft.

